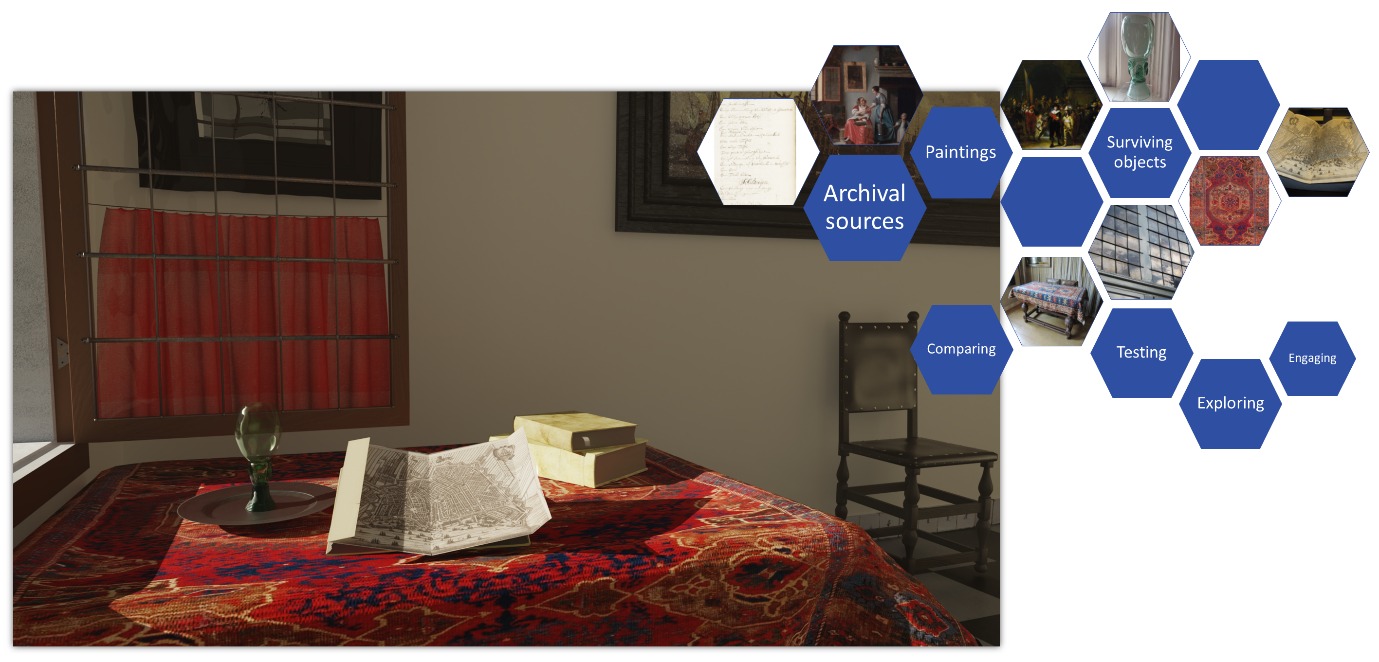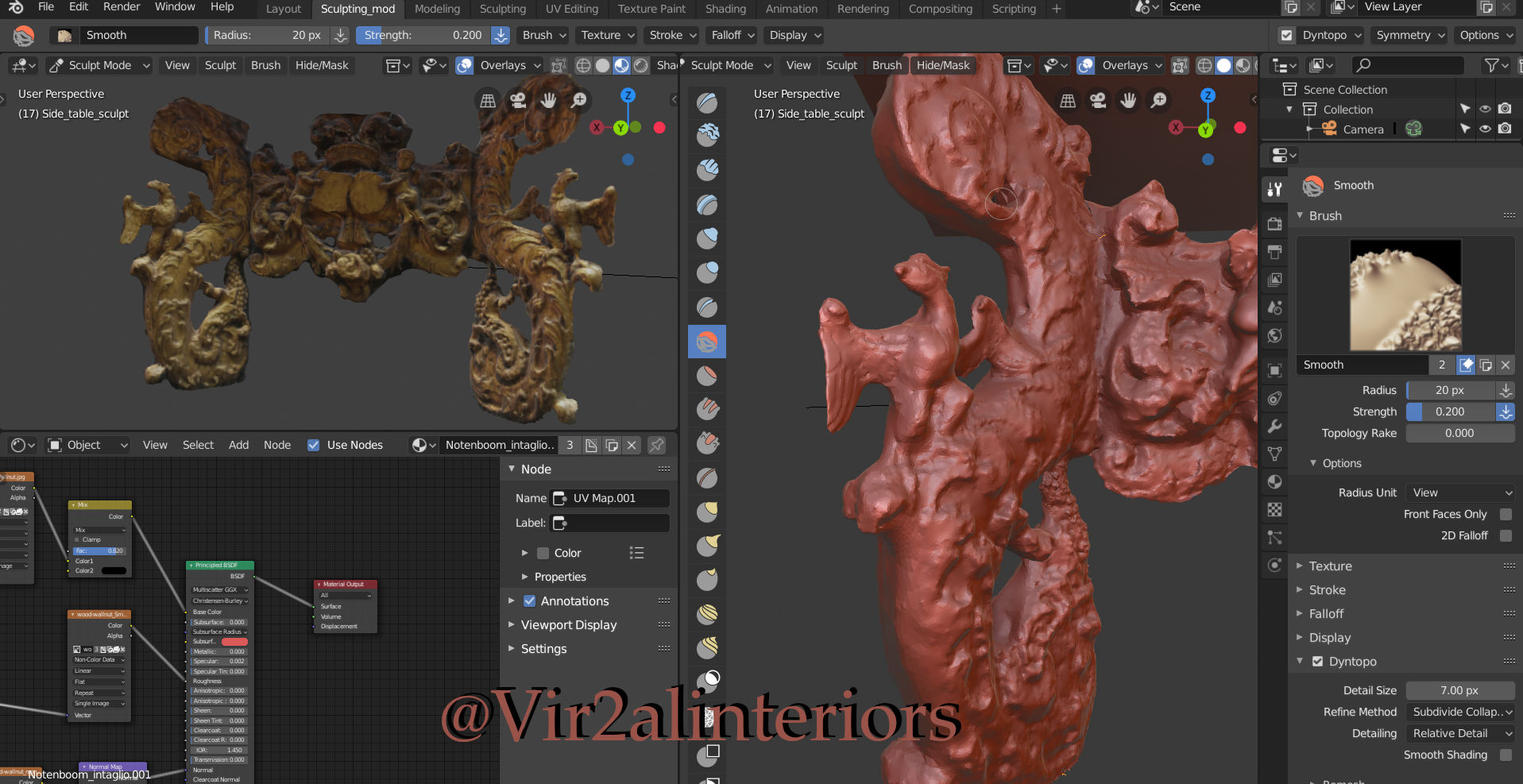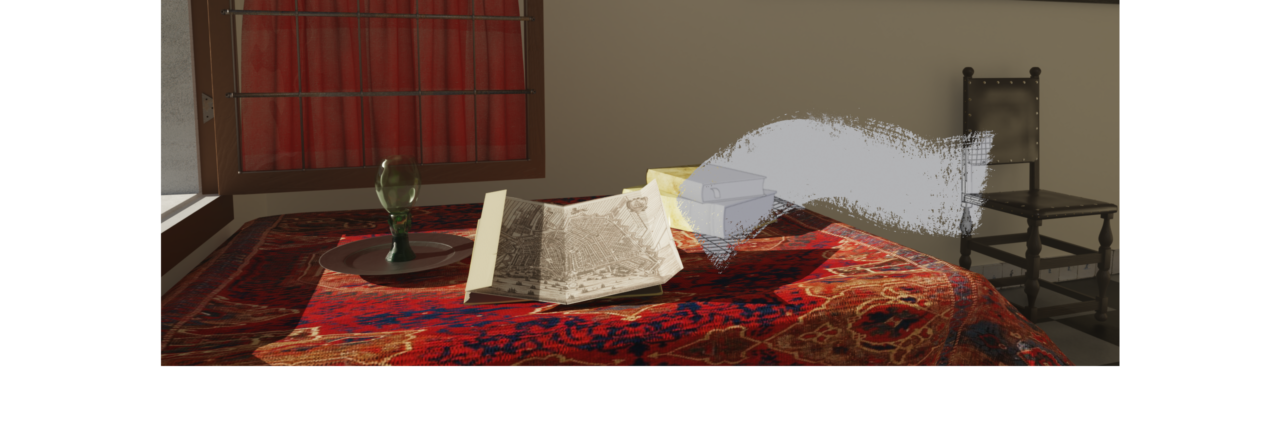This project in a nutshell:
My postdoc project investigates how individuals created, used, displayed and experienced cultural goods in their homes during the Dutch Golden Age by developing virtual reconstructions of a selection of domestic interiors. These three-dimensional (3D) models aim to act as data integration and hypothesis visualizing platforms to spatially connect, manage and research the rich and heterogeneous data sources on this period. This project aims also to deal with the modelling process in a transparent way and, when possible, to visualize changes through time (4D).
The sources I rely on to create such 3D visualizations include: the information provided by notary acts (e.g. probate inventories, which listed and valued the personal possessions at the time of the owner’s death); ego-documents such as diaries and letters; surviving material culture; structural information from the houses’ building history; comparisons with contemporary images and physically reconstructed interiors of the period.
By combining this interdisciplinary dataset, this project will contribute to our understanding of the socio-cultural and spatial context of the production and consumption of the Amsterdam creative industries. Moreover, it will aid the development of a methodology to handle uncertainty and annotations in 3D visualizations.

Concept virtual reconstruction of a 17th century domestic interior, which is used to structure and provide an innovative interface to the heterogenous data sources available for this period.
Choosing the first case study:
The first couple of months of the project have been dedicated to explore the available data in order to select the first case study. In this phase, I collaborated closely with Bart Reuvekamp, the junior researcher of our team who researched archival sources, and prof. Gabri van Tussenbroek, the principal investigator of the project, who advised on the houses’ structural information and gave us access to the material available at the Monuments and Archaeology office of the City of Amsterdam. To narrow down the possible candidates, we chose to focus on the consumption side of cultural goods, thus concentrating on families who owned large collections of paintings, and whose house could be pinpointed to a specific location on the map. In this phase, the Getty Provenance Database, the Ecartico collection and publications such as Vier eeuwen Herengracht (1976) have been useful starting points to direct our research. When we found a match, Bart looked for the related archival documents in search for inventories of the household properties in which the items were recorded room by room.
In the meantime, I was also looking for surviving ego-documents which could give us additional information on the decision-making process in the construction of the house, its internal arrangement and the social relations of the owner with artists and craftsmen. Among the few preserved documents of this period, my attention was caught by the diary of Pieter de Graeff (1638-1707), the member of one of the most important families of regents in Amsterdam. He married Jacoba Bicker (1640-1695), from another very influential family of the contemporary political scene, and he was also in a close relation with the Grand Pensionary Johan de Witt, the husband of one of Jacoba’s sisters, Wendela. Pieter’s diary spans about 40 years, its importance and exceptionality being already highlighted by prof. Willemijn Fock in her farewell speech “Het stempel van de bewoner” (2007). De Graeff’s personal account offers us a wealth of details about the construction phases of the house, the agreements he made with his neighbors and with the craftsmen and painters whom he commissioned works to, and the types of materials he used.
Because of the availability of this source and of a detailed inventory of their household properties that is still preserved at the Amsterdam City Archive, the house of Pieter de Graeff and Jacoba Bicker on the Herengracht 573 fulfilled all the selection criteria we had set at the beginning of our quest and became the first case study of the Visualizing Amsterdam Interiors project. Bart therefore started to transcribe the inventory and the passages of the diary which related to the house, the household properties and the social relations of the family.


Paintings of Pieter de Graeff and Jacoba Bicker by Caspar Netscher (1663), now at the Rijksmuseum. They used to hang in the “Groote Kamer” on the second floor of Herengracht 573.
At home at Herengracht 573
From the diary, we know that the first stone of the house was laid on the 17th April 1665 and the couple moved in around a year later, on 29th April 1666, but the constructions and decorations continued in a piecemeal way for several years. Through the diary we also get to know the De Graeff’s social relations and the numerous contacts with contemporary craftsmen and artists. For example, in 1682 Pieter commissioned to Paulus de Fouchier the paintings for the ceiling of the “Kleijne Zijdelkamer” (still preserved in the original location) depicting the personification of Amsterdam surrounded by the four continents, as well as the paintings of cupids on the ceiling above the main staircase, and in 1685 on some doors, among which a Mercurius on the door of his “Comptoir” (office); in 1691 he asked Romeyn de Hooghe to sketch the drawings for 10 grisailles for his “Voorhuys” (the entrance hall).
As we learn from the inventory, he was also in possession of several paintings, some of which he inherited from relatives such as Lundens’ copy of Rembrandt’s Night Watch (inherited from his mother, as identified by Bredius in 1912) which hung in his “Eetzaal” (the dining room) and Frans Hals’ portrait of his mother Catharina Hooft as a child with her nurse, which hung in the “Groene Kamer” (the Green Room) on the second floor.
In the course of the generations, the house on the Herengracht 573 has naturally undergone several modifications to accommodate the different needs and tastes of the owners. The earliest interventions that changed its appearance are probably to be assigned to Pieter de Graeff’s grandchild, Gerrit, who gave the house a marked Louis XIV style in the first half of the 18th century. Since 2007, this house has become accessible to the public and hosts the Museum of Bags and Purses.


Left: The façade of Herengracht 573 in its current state; right: The façade in Caspar Philips’ drawing (1768-1771), which shows already the modifications made in the first half of the 18th century (Pictures’ source)
A glimpse of the 3D modelling process
At present, I’m focusing on the 3D modelling of the entrance hall (“het Voorhuys”) and the room which hosted Pieter de Graeff’s private library (“de Boekenkamer”). The reason being that these two rooms are among those that underwent the heaviest modifications and are nowadays completely unrecognizable in their original function. The house in fact used to be accessed on the “bel-etage” via a flight of steps, as testified to by Caspar Philips’ drawing (which however depicts already the façade in its early 18th century appearance) and some historical pictures. The steps have been dismantled in the second half of the 19th century and the main entrance has been replaced by a window. The current visitor at the museum would also leave the building completely unaware of the location of the “Boekenkamer”, whose walls have been almost completely demolished to create a larger room on the second floor. The preserved auction catalogue of De Graeff’s books and the annotations in his diary regarding the titles he bought, lent or borrowed, gives us an interesting overview of his interests and of the content of his library that I can visualize in the 3D model.
The real-world measurements in which the virtual environment is created is allowing me to reconstruct the route taken by the notary or his clerks while recording the items in the rooms, to investigate their possible locations, visualize alternative hypotheses on their internal arrangement, and to explore the visual cues that the owners wanted to convey to their visitors. In this way, the 3D environment is used as an interpretative and exploratory tool, which actively contributes to generate new knowledge.
Thanks to the possibility of cross-referencing information between interdisciplinary sources, this first case study offers one of the best datasets to work on for this period. Nevertheless, the reconstruction of the interior is not devoid of complexity and uncertainty. For this reason, I’m recording my decision-making process and the sources that I’m using for the reconstruction in a system of relational databases and written reports, which keep track of possible alternative reconstructions and record also the uncertainty value of the reconstruction hypothesis I chose to represent. As far as software packages, I chose to rely as much as possible on open source tools to create a workflow that can be implemented by other researchers without the need of large financial investments. Software packages that I’m using include Blender for 3D modelling and sculpting, Meshroom for the photogrammetric Computer Vision pipeline and MeshLab for processing and editing 3D meshes.

One of the phases of the modelling workflow
Future outlook
Each of the rooms of Herengracht 573 and the houses we will select as following case studies present different challenges and thus offer the possibility to explore suitable solutions to deal with data of various kind and resolution. This work links with the postdoctoral project of Hugo Huurdeman, which focuses on the design and evaluation of trustworthy interfaces to interact with the 2D and 3D data in a Virtual Research Environment (VRE). Hugo will generalize the case-specific workflow that I’m developing for each of the case studies to propose a VRE infrastructure that can be adopted in similar cases, keeping in mind long-term accessibility. In collaboration with Brill and the Netherlands Institute for Sound and Vision, this project also aims to create rich annotation structures for 3D sources, with enhanced potential for storytelling. Our work at Virtual Interiors will provide a proof of concept for the Amsterdam Time Machine.
We also look forward to continuing the collaboration with the Museum of Bags and Purses and we are grateful to the director Manon Schaap and the exhibitions and collection coordinator Marion Timmers who welcomed our proposal to carry out this project with enthusiasm. The results of this research will contribute to shed light on the original function of the building as a 17th century house, and to inspire new exhibition routes that convey this history to its visitors.
Works cited:
Bredius, A. 1912. Iets over de copie van Gerrit Lundens naar Rembradt’s. Oud Holland 30 (4), pp. 197-200.
La Fontaine Verwey, H. De, Eeghen, I.H. van 1976. Vier eeuwen Herengracht. Geveltekeningen van alle huizen aan de gracht, twee historische overzichten en de beschrijving van elk pand met zijn eigenaarsen bewoners. Genootschap Amstelodamum Amsterdam, Amsterdam Stadsdrukkerij van Amsterdam.
Fock, W. 2007. Het stempel van de bewoner. Rede uitgesproken door Prof.dr. C.W. Fock ter gelegenheid van haar afscheid als hoogleraar in de Geschiedenis van de Kunstnijverheid aan de Universiteit Leiden op donderdag 14 juni 2007, Leiden University.


3 Pingbacks