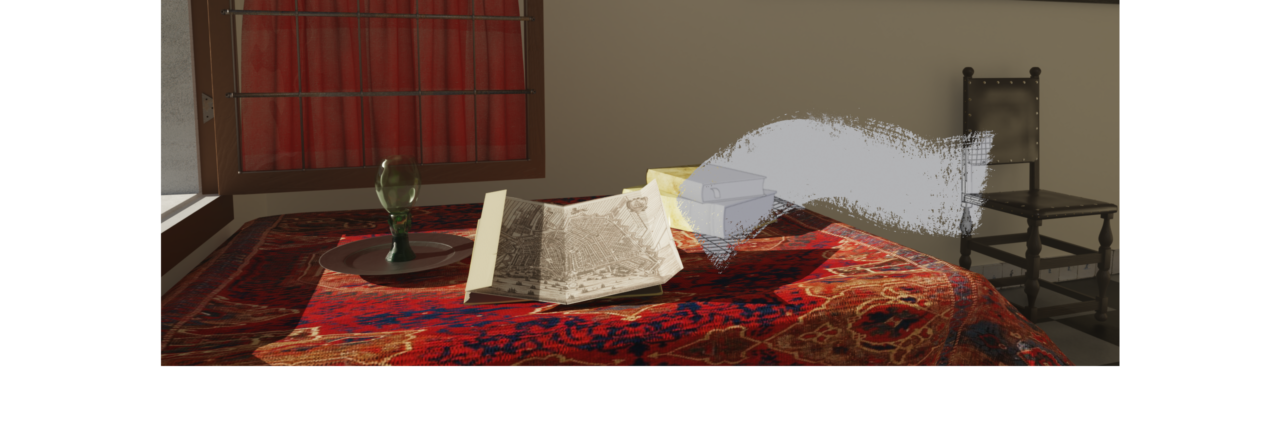Chiara Piccoli and Weixuan Li
A crucial question in our project is how to identify the location of a house in the urban space. As we know, archival sources record addresses at the street level, sometimes with additional information regarding their relative location (e.g., at a corner with another street or in front of a recognizable building). This way of spatially “mapping” the city in early modern sources poses challenges to our possibilities to securely pinpoint a house on the map. On the 2D level, uncertainties in locations are expressed through fuzziness and various degrees of transparency of a possible area so that the range of uncertainties involved in the 2D representations can be communicated explicitly.[1]
When it comes to the 3D level, however, the additional dimension increases the uncertainties exponentially as all details need to abide by the stringencies of the exact house location and its spatial boundaries. This problem has not manifested itself in the case study of the house of Pieter de Graeff at Herengracht 573. There, the house is still standing and the memory of its owners has been preserved. But what to do when the early modern house is long gone and the owners have been forgotten with the passing of time? Can digital mapping tools and 3D reconstructions help us to gain some insights in how the domestic space was used and experienced also in this case? Often, the evidence is so scarce that there is no ground to even start trying to create a reconstruction hypothesis; but what about in other situations, for example when the street is known, but the precise location of the house can only be hypothesized? We are going to explore these questions with the house of the painter Gillis van Coninxloo.
Coninxloo: Life and Work
Gillis van Coninxloo (Antwerp, 1544 – Amsterdam, 1607) was one of the most important and celebrated painters in Amsterdam at the turn of the 17th century and had a profound influence on the stylistic development in landscape paintings in the Dutch Republic (Fig. 1). Born into a family of painters, Coninxloo apprenticed in Antwerp and established his painting career there for over a decade until the religious strife in the Southern Netherlands under the Spanish rule forced the Reformed artist to flee north in 1585. Coninxloo left first for Middelburg and then in 1587 for Frankenthal in Germany before permanently settling down in Amsterdam in 1595, where he died in 1607.[2]
As one of the few established painters emigrating from the South who resumed their career as ‘kunstschilders’ (artist painters) in Amsterdam, Gillis van Coninxloo introduced a new approach to Flemish landscape painting.[3] His up-close landscapes turned forests into the main subject instead of the backdrop by crafting elaborate compositions of trees and fine shades of the leaves on scale (Fig. 2). His dense, airless forest scenes influenced and inspired the younger generation of landscape painters of the 1600s in Amsterdam, such as Roeland Savery and David Vinckboons, in addition to his numerous pupils. In 1604, art theorist Karel van Mander wrote in his Schilder-boeck that ‘[Coninxloo] is, as far as I know, the best landscape painter of his time; his style is now frequently imitated in Holland’.[4] Besides his influence in the stylistic development in landscapes, Coninxloo was, too, active in the art trade.[5]
After his death in 1607, the auction of his estate gathered almost the entire artists’ community in Amsterdam. A probate inventory of Coninxloo’s possessions in his house prior to the auction survives and offers a valuable and rare example of how this renowned painter (who was also active in the art market) arranged his workshop and operated his business in the domestic space in the first decade of the 17th century.
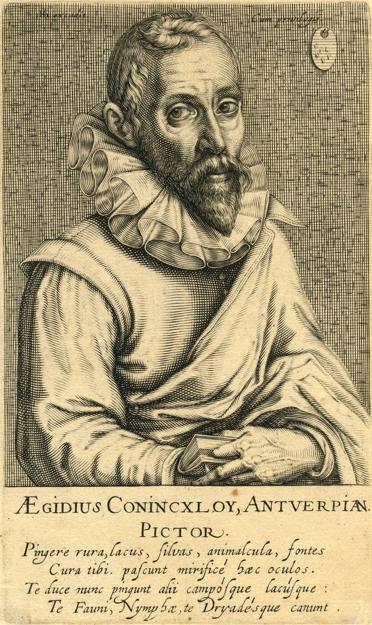
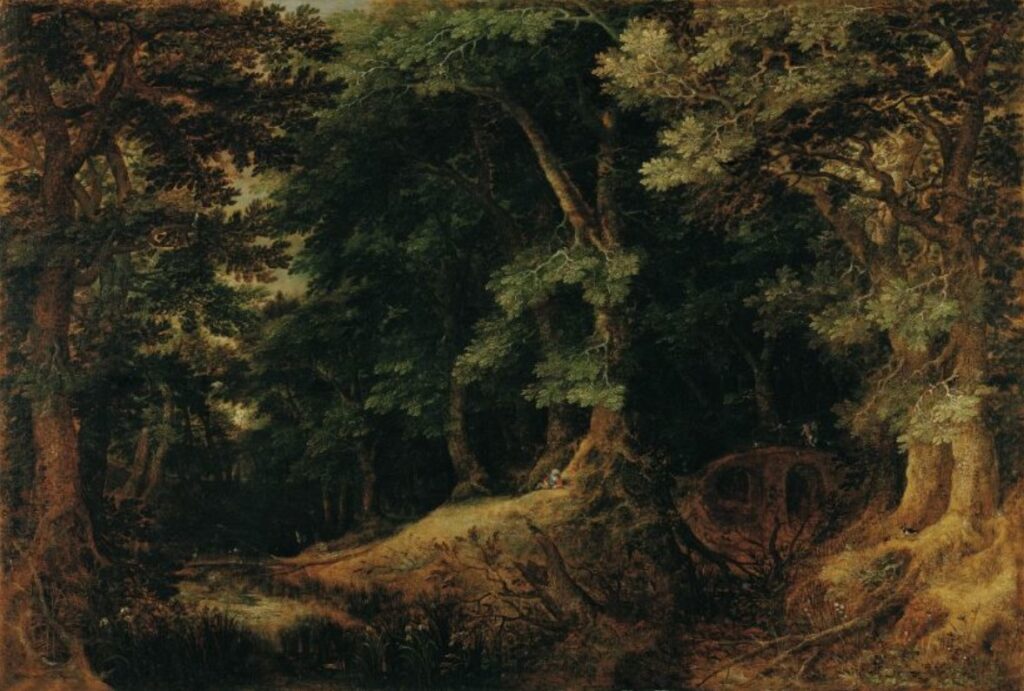
Coninxloo’s inventory (Fig. 3) is preserved at the Amsterdam City Archives[6] and it is part of the sample that Weixuan Li is analysing for her study on the creative communities in Amsterdam. A large number of paintings including many unfinished ones and a significant amount of art supplies probably suggested that the artist not only produced paintings but also ran a shop at home. Interestingly, the inventory speaks of both ‘Coninxloos winckel’ and an ‘achter winckel’ on the first floor alluding to the possibility that the studio and painting shop were located in the same space. This aspect has made this house an interesting case study to see what kind of contribution could 3D modelling give to our understanding of its internal room organization, notwithstanding the uncertainty about its location as will be further discussed in the next section.
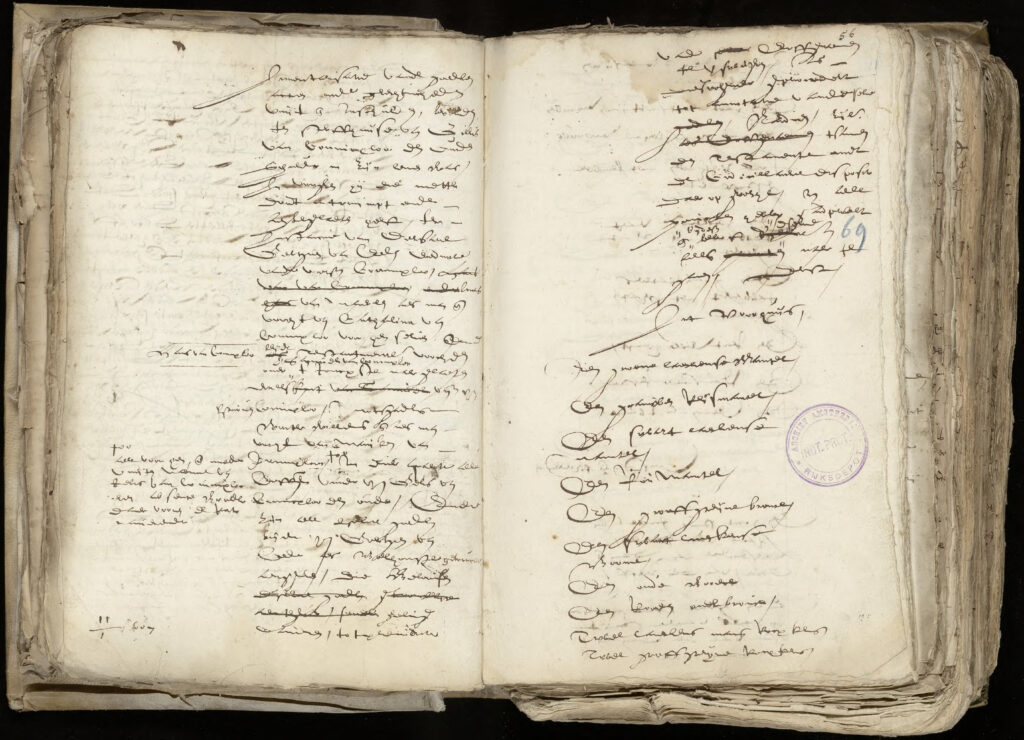
Sources for locating Coninxloo’s house
The presence of the painter Gillis van Coninxloo in Amsterdam is registered for the first time in the ‘Poorterboeken’ on 22 April 1597.[7] On 23 August 1603, Coninxloo posted banns with Geertje van Eede.[8] In this document, he appears for the first time as living on the Turfmarkt, and the addition of ‘8 ans’ in smaller caps on top of ‘wonende’ indicates that he had been living in Amsterdam for eight years. As usual, no additional indication of a more precise location is given to pinpoint the house where Coninxloo lived.
Traces in the archive
The starting point to identify the range of possible candidates on the Turfmarkt is the reference contained in his probate inventory to a debt of 200 gulden he had with Arent ten Grootenhuys, one of the founders of the VOC, for one-year rent of a house. Ten Grootenhuys was the grandchild of the merchant Arent Hudde, who we find in the Kohier of 1562[9] as the owner of three houses on the Turfmarkt, and again in the Kohier of 1568/69,[10] this time mentioned as the owner of two more, thus owning a row of five adjacent houses. The Kohier of 1578[11] provides us with the picture of the situation ten years later: after the list of houses belonging to, and rented out by, the Nieuwe Nonnen convent, we find Hudde clearly stated again as the owner of five houses, all rented out. The names of the tenants are given and the fifth one is the painter Dirck Barentsz. Barentsz appears therefore to have rented the last (most south) of Hudde’s five houses.
Additional pieces of information are contained in the execution of will of Cathrijn Jacobs, Hudde’s widow, dated 1 September 1600.[12] There, we find out that she left her possessions, among which the houses on the Turfmarkt, to her grandchildren. Specifically, the “children of Reijmerich Hudde” (among them, Arent ten Grootenhuys) inherited the house where the painter Pieter Isaacsz used to live. No relative location of this house in relation to the others is explicitly mentioned in this document, but its higher value could be taken as an indication of a bigger house size. Another key to the puzzle comes from an archival document indicating that in 1607 Arent ten Grootenhuys sold a house on the Turfmarkt to the painter Frans Badens.[13] Some of the characteristics of this house are described in this source, such as that it had a shared alley with its southern neighbor.
The years in which Coninxloo lived on the Turfmarkt (1603-1607) fall in between the periods covered by the archival sources and therefore Coninxloo is not mentioned in any of them. Based on the previously discussed evidence, Bas Dudok van Heel and Marten Jan Bok made the logical step to assume that the four painters (Barentsz, Isaacsz, Coninxloo and Badens) inhabited in sequence in the same house – the fifth of the houses originally built by Arent Hudde.[14] It seems indeed straightforward to make a one-to-one connection between the house inherited by the children of Reijmerich Hudde, and the house for which Coninxloo still needed to pay Ten Grootenhuys one year of rent. The archival research conducted in the context of our project shows however a less clear situation:[15] By 1615 the children of Reijmerich Hudde seem to own more houses on the Turfmarkt, instead of only the one that is indicated in Cathrijn Jacobs’ will. The fact that Badens bought the house from Ten Grootenhuys only a few months after the auction of Coninxloo’s belongings can be taken as an indicator that he indeed acquired the house where Coninxloo lived, which had become vacant. The likelihood that Badens and Coninxloo inhabited the same house is therefore high, but the possibility that they lived in different houses cannot be excluded with certainty at the moment. More research is needed to follow through the questions opened up by the archival documents and to understand whether they have any implications for locating Coninxloo’s house.
Archaeological evidence
The archaeological excavations at Oude Turfmarkt 135-139 conducted by the Amsterdam Monuments and Archaeology Office in 2005 helped to shed more light on the location of Badens’ house.[16] Their documentation allows us to see the foundations of three parcels built in the first quarter of the 16th century and of a 1m-wide alley, in between parcels II and III (Fig. 4). As already suggested by Bok, for its characteristics, parcel II corresponds most certainly to the house that Badens bought in 1607 from Ten Grootenhuys.[17] This house was located on a parcel in the area now occupied by the Special Collections and the Allard Pierson Museum Cafè (n. 139) (Fig. 5).
The heavy foundations on which the houses were built are exceptional for residential buildings. Their sturdiness was given by the necessity to prevent them from sinking into the unstable terrain. The archaeological investigations showed that they were in use for a long period of time, thanks indeed to their solid construction. We are therefore looking at the same perimeter that the houses had in the early 17th century. The excavated remains clearly show that the parcels become longer towards the south-east (as it is also visible in the 1625 map by Balthasar Florisz van Berckenrode, see Fig. 6). This difference in length originates from the necessity to negotiate the available space between the river’s bank on one side and the arch-shaped row of houses of the earlier Nieuwe Nonnen convent which followed the river’s course on the other.
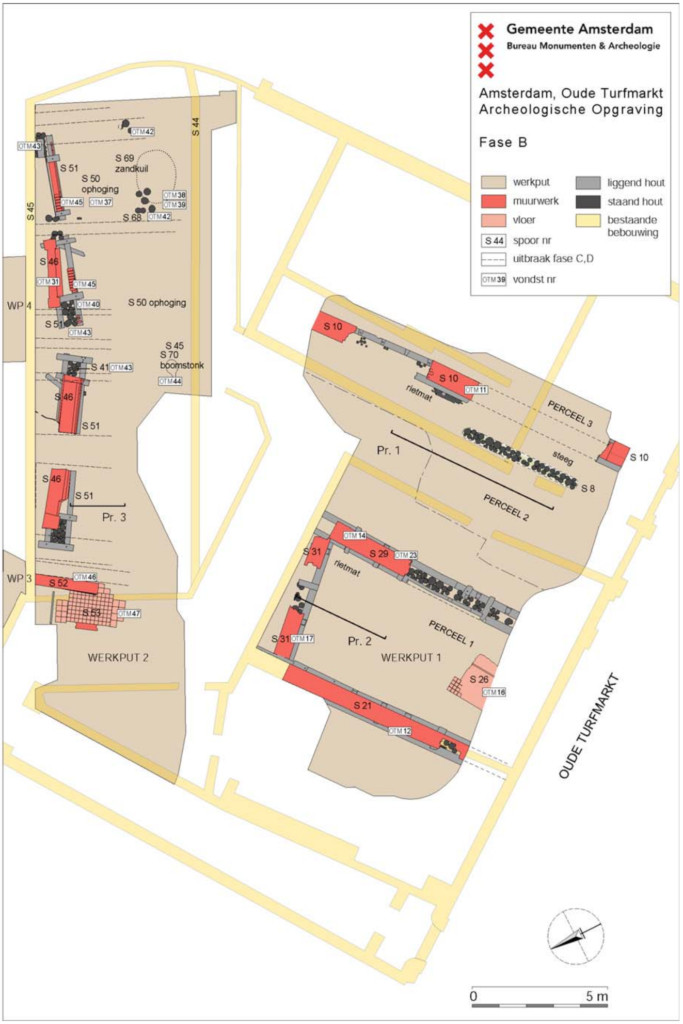
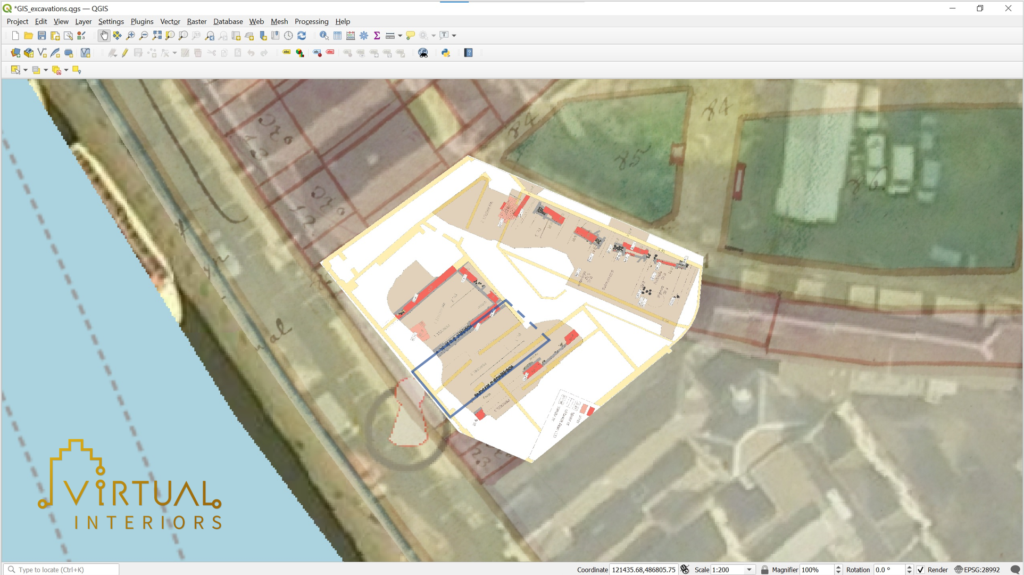
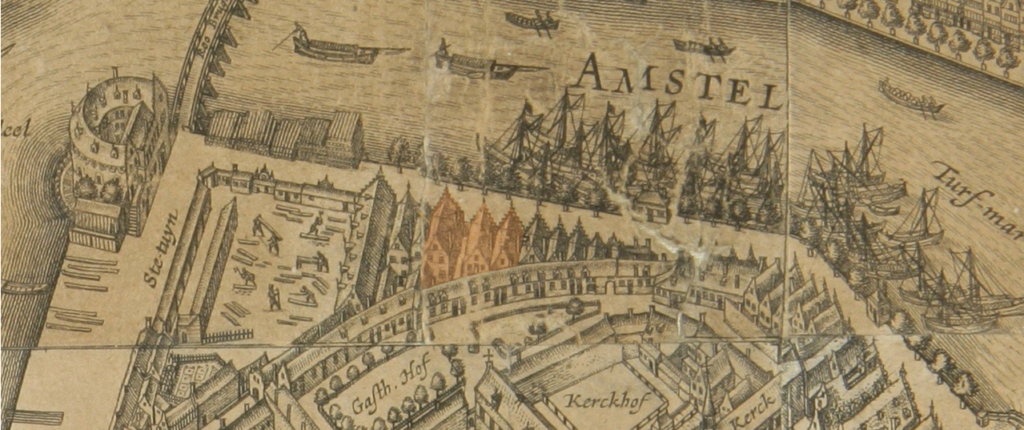
3D modelling as a drafting and exploratory tool
By inference, as discussed above, Badens’ house is at present also our most plausible candidate for the house where Coninxloo lived. As we showed, however, the evidence at our disposal is insufficient to exclude other possible candidates. This is the first dimension of uncertainty that we are dealing with when we are trying to position Coninxloo’s house on the map. An additional dimension of uncertainty comes from the internal arrangement of space. In the case of De Graeff, although his house has been modified over the century, it still offered some anchor points to compare and relate which rooms were mentioned in the inventory.[18] There, the sources of uncertainty were related to the relative position of objects within the rooms and their appearance. In Coninxloo’s case, the inventory is organized by room but we do not have any extant remains that help us with this task. The only information about its dimension is the (incomplete) perimeter of the house supposedly owned by Badens that emerged from the archaeological excavations displayed in Fig. 5.
Given these circumstances, we use 3D modelling as an exploratory and drafting tool that allows us to visualize our hypotheses and interpretations. The 3D reconstruction acts as a platform for discussion and is presented in a visual language that conveys the highly hypothetical and exploratory nature of this work. The rendering method is therefore not photorealistic but schematic and wireframe (Fig. 7). What 3D modelling can contribute to in dealing with multidimensional uncertainty, for example, is the possibility to visualize what the house could look like in the various possible scenarios. We can explore questions such as to what extent the changes in the available interior space matter when the same room partition is applied to the progressively smaller parcels.
One of the possible outcomes could be the observation that even with different parcels, the changes in the available inner volume would not be significant after all. If a smaller size would have little impact on how space could be used inside, then the problem of the secure identification of the house location would become less important in view of what we are interested in investigating. Taking it further, this exploratory use of 3D modelling could also help us to support the hypothesis that all the above-mentioned painters lived in the same house in case we would be able to demonstrate that it offered particularly favorable conditions, for example in term of lighting and access, for the installation of an artist workshop.
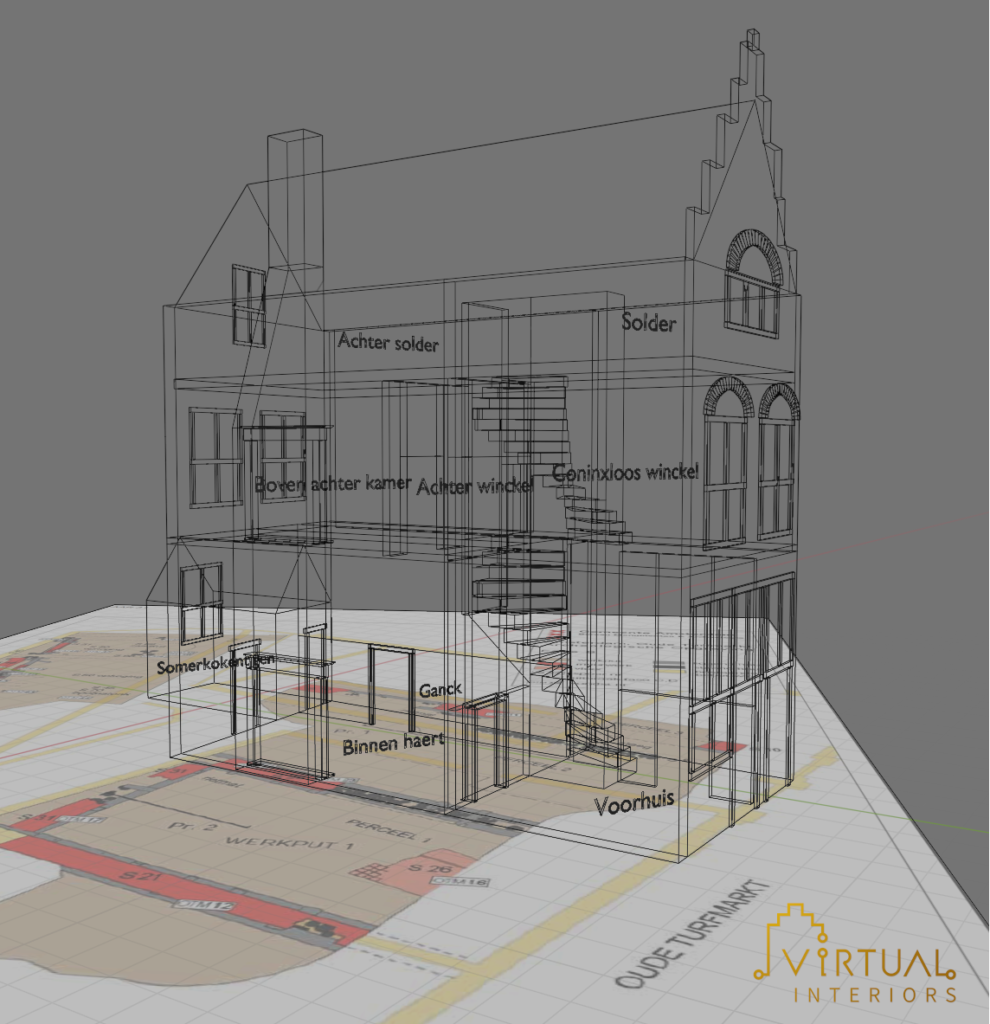
[1] See Weixuan Li’s forthcoming dissertation: Artists and the Creative Urban Space: Deep-Mapping Painters’ Locations in Golden Age Amsterdam (University of Amsterdam).
[2] J. Briels (1997). Vlaamse schilders en de dageraad van Hollands Gouden Eeuw, 1585-1630: met biografieën als bijlage, Antwerpen: Mercatorfonds.
[3] Many immigrants from the Southern Netherlands who were known as painters did not have any known work and therefore were questioned for their artistic qualifications. Only Coninxloo, Hans Bol, Jacob Savery as established Flemish landscape painters continued to paint in Amsterdam. Most landscape painters with roots in the South emigrated with their parents at a young age and were trained in the northern cities like Amsterdam. D. Van der Linden (2015). ‘Coping with Crisis. Career Strategies of Antwerp Painters after 1585.’ De Zeventiende Eeuw. Cultuur in de Nederlanden in Interdisciplinair Perspectief 31 (1), pp. 18–54. E.J. Sluijter (2015). ‘Career Choices of Migrant Artists between Amsterdam and Antwerp. The Van Nieulandt Brothers.’ De Zeventiende Eeuw. Cultuur in de Nederlanden in Interdisciplinair Perspectief 31 (1), pp. 101–37.
[4] ‘[…] soo weet ick dees tijt geen beter Landtschap-maker: en sie, dat in Hollandt zijn handelinghe seer begint naeghevolght te worden […]’. Van Mander, Karel, Het Schilder-boeck, 1604, fol. 268r.
[5] J.M. Montias (2002). Art at Auction in 17th Century Amsterdam. Amsterdam: Amsterdam University Press, pp. 115-119.
[6] SAA, Inventaris van het Archief van de Notarissen ter Standplaats Amsterdam (5075), notary Frederik van Banchem (nr. 12), inv. nr. 262, fols. 68-88 (11 January 1611).
[7] SAA, Inventaris van het Archief van de Burgemeesters: poorterboeken (5033), inv. nr. 1, fol. 183v (p. 354).
[8] SAA, Inventaris van het Archief van de Burgerlijke Stand (5001), Huwelijksregisters, inv. nr. 411 (23 August 1603), p. 8.
[9] NA, Archief van de Staten van Holland voor 1572, inv. nr. 1206, kohier van de tiende penning te Amsterdam 1562, fol. 313r.
[10] SAA, Inventaris van het Archief van Burgemeesters: stukken betreffende verscheidene onderwerpen (5028), inv. nr. 550: Kohier van de verhuring van de huizen van fugitieven, geconfisceert in Amsterdam, 1568-1569, 1 deel, S III, p. 39, nr. 17, fol. 26.
[11] SAA, Inventaris van het Archief van Burgemeesters: stukken betreffende verscheidene onderwerpen (5028), inv. nr. 661: Register van de 100ste penning van de onroerende goederen, gelegen aan de Oude Zijde in Amsterdam, 1578, 1 deel, S III p. 39, nr. 18, fol. 189.
[12] SAA, Inventaris van het Archief van de Notarissen ter Standplaats Amsterdam (5075), notary Salomon Henrix (nr. 4), inv. nr. 11 (Band 3), 2v ff. (1 September 1600).
[13] SAA, Archief van de Schepenen, Register van Schepenkennissen (5063), inv. nr. 11, fol. 285 (15 June 1607). This document is cited by Dudok van Heel as a ‘Rentebrief’ (B. Dudok van Heel (1987). ‘Enkele adressen van zestiende-eeuwse kunstschilders’, Amstelodamum 74, pp. 1-7 (7)). We thank Marten Jan Bok for having retrieved the document and shared the correct reference with us.
[14] Dudok van Heel 1987 and M.J. Bok (2005). ‘Een Ganymedes van Francois Badens en de werkplaats voor schilderijen in Italiaanse stijl aan de Oude Turfmarkt’, Amstelodamum 92 (4), pp. 3-14.
[15] We thank Bart Reuvekamp for his help with this archival research and for the transcription of Coninxloo’s inventory, and Judith Brouwer for checking it.
[16] J. Gawronski, R. Jayasena, J. Veerkamp (2010). Van Amstelbocht tot Binnengasthuis Archeologische opgraving Oude Turfmarkt, Amsterdam (2005)’, AAR (Amsterdamse Archeologische Rapporten) 31, 2010. I thank R. Jayasena for having shared the original AutoCAD drawings of the excavations with me (C.P.).
[17] Bok 2005, p. 5.
[18] C. Piccoli (forthcoming). ‘Home-making in 17th century Amsterdam: A 3D reconstruction to investigate visual cues in the entrance hall of Pieter de Graeff (1638-1707)’, in G. Landeschi and E. Betts (eds.), Capturing the senses: digital methods for sensory archaeologies, Springer.

